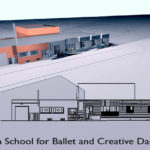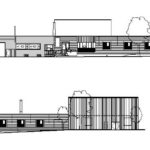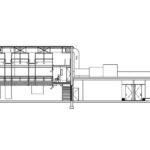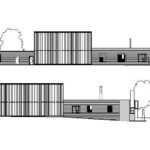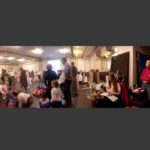Pia Bouman School
For Ballet and Creative Movement
Toronto, Ontario, CAN 2003
The Pia Bouman School expanded from its Parkdale studios into a century-old textile factory. The new 13,000sf school includes a new three-story courtyard theatre with mezzanines and lighting bridges, plus three dance studios, administrative and support areas for the school renovated within the existing brick structure. The project was designed around a large court that acts as lobby, reception area and informal performance area. ‘Threshold areas allowing parents and students to interact are included. Custom lighting fixtures arranged in dispersed fields provide diffuse illumination for studios and performance areas. Raw materials and distilled, sample details have been used providing a fertile environment for creative work.

